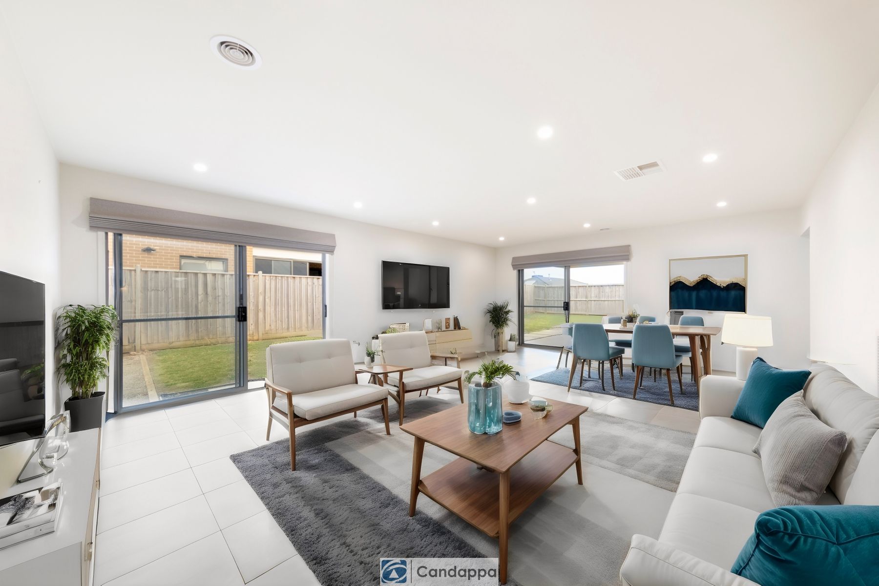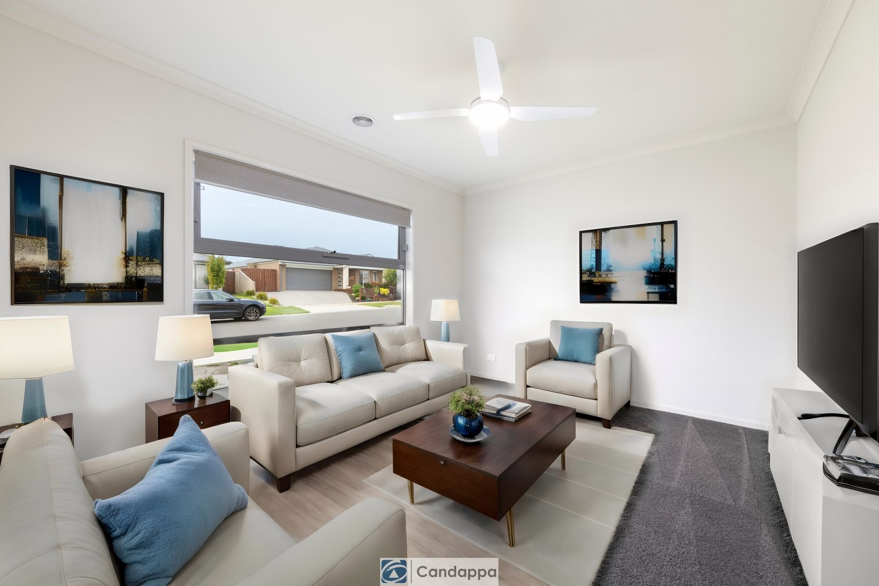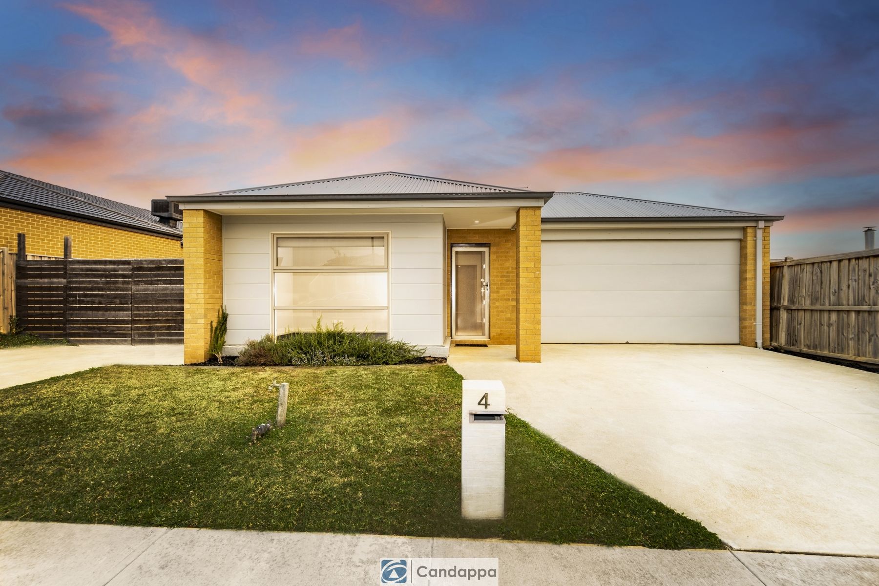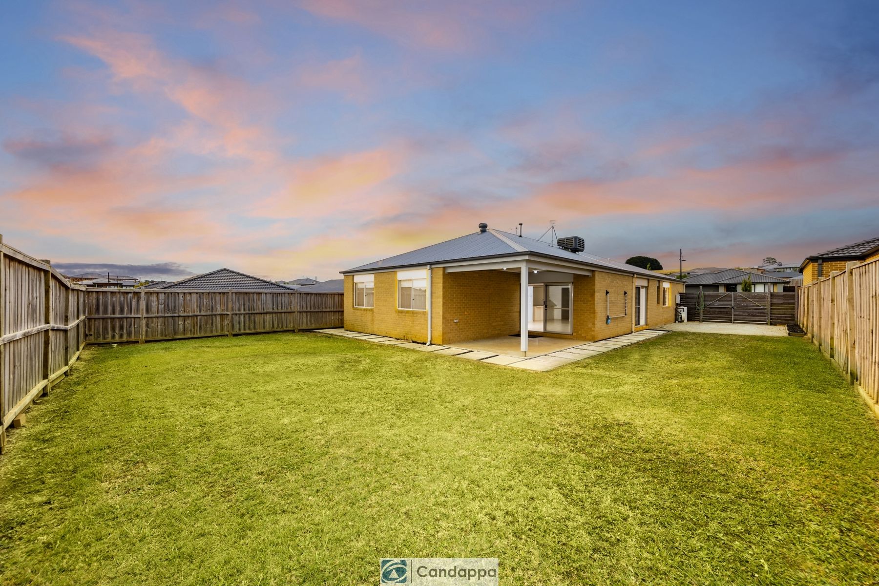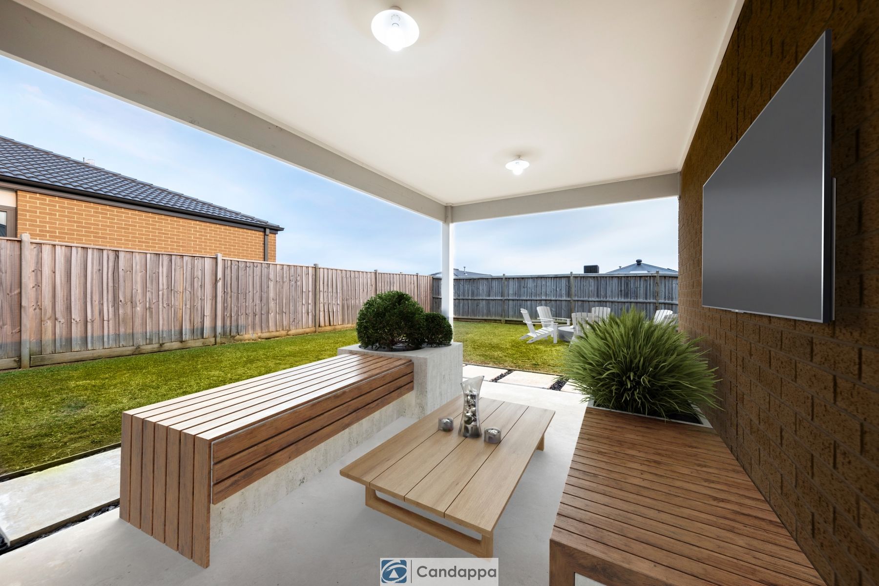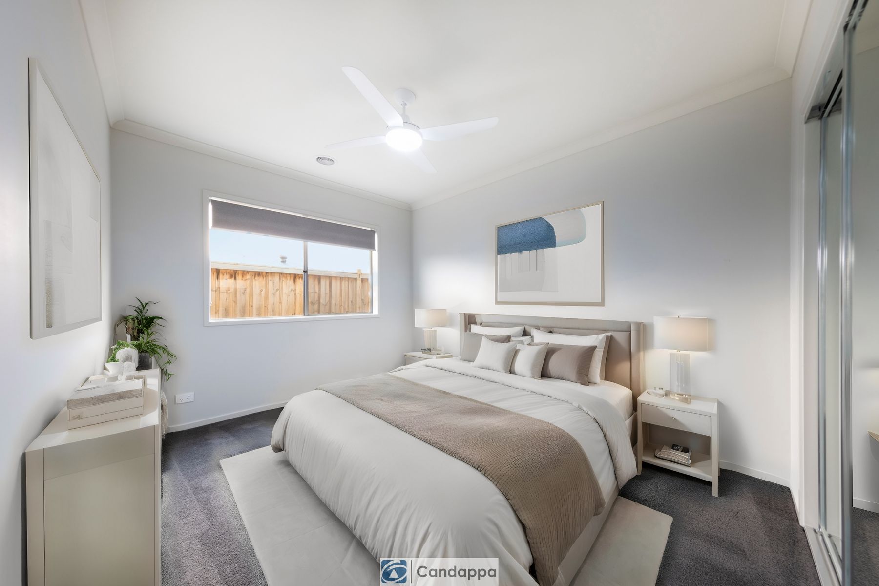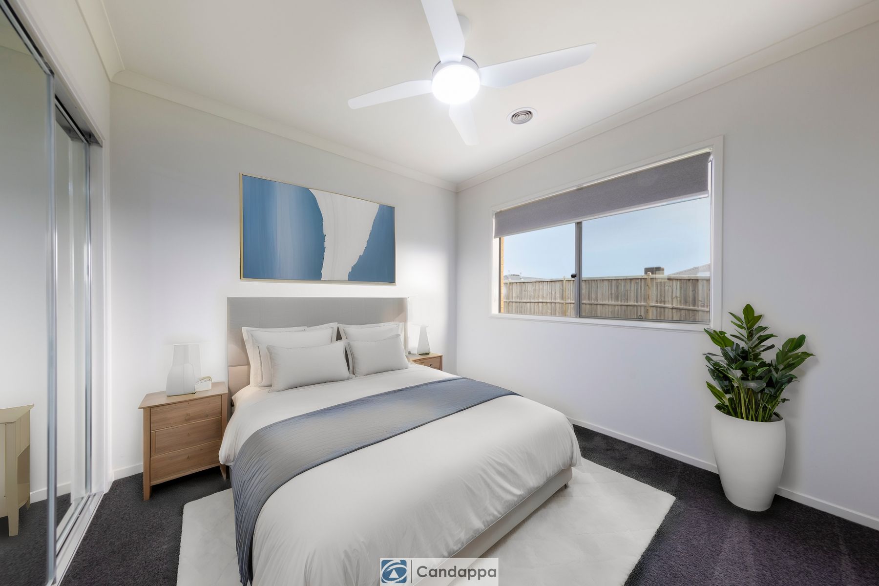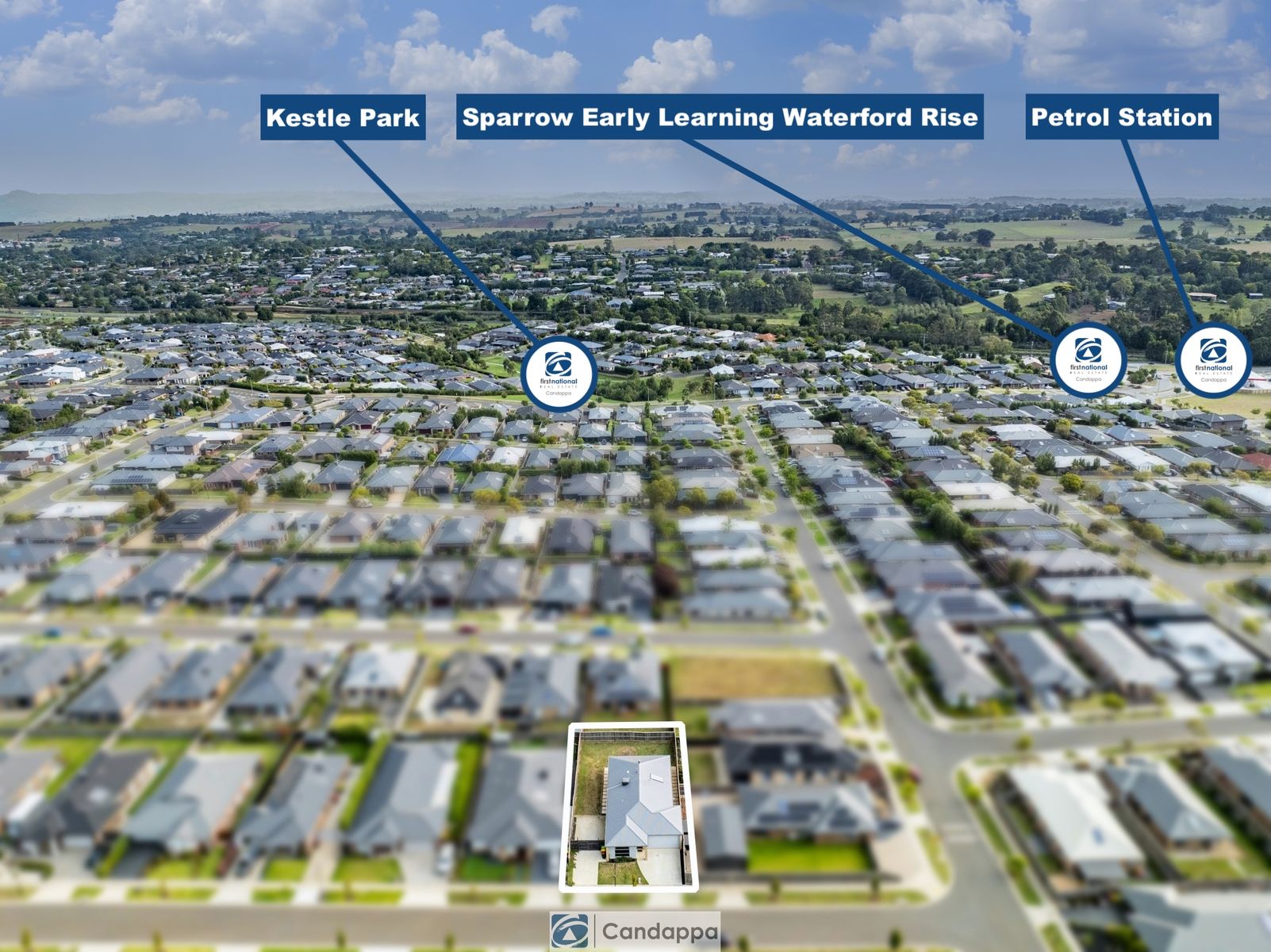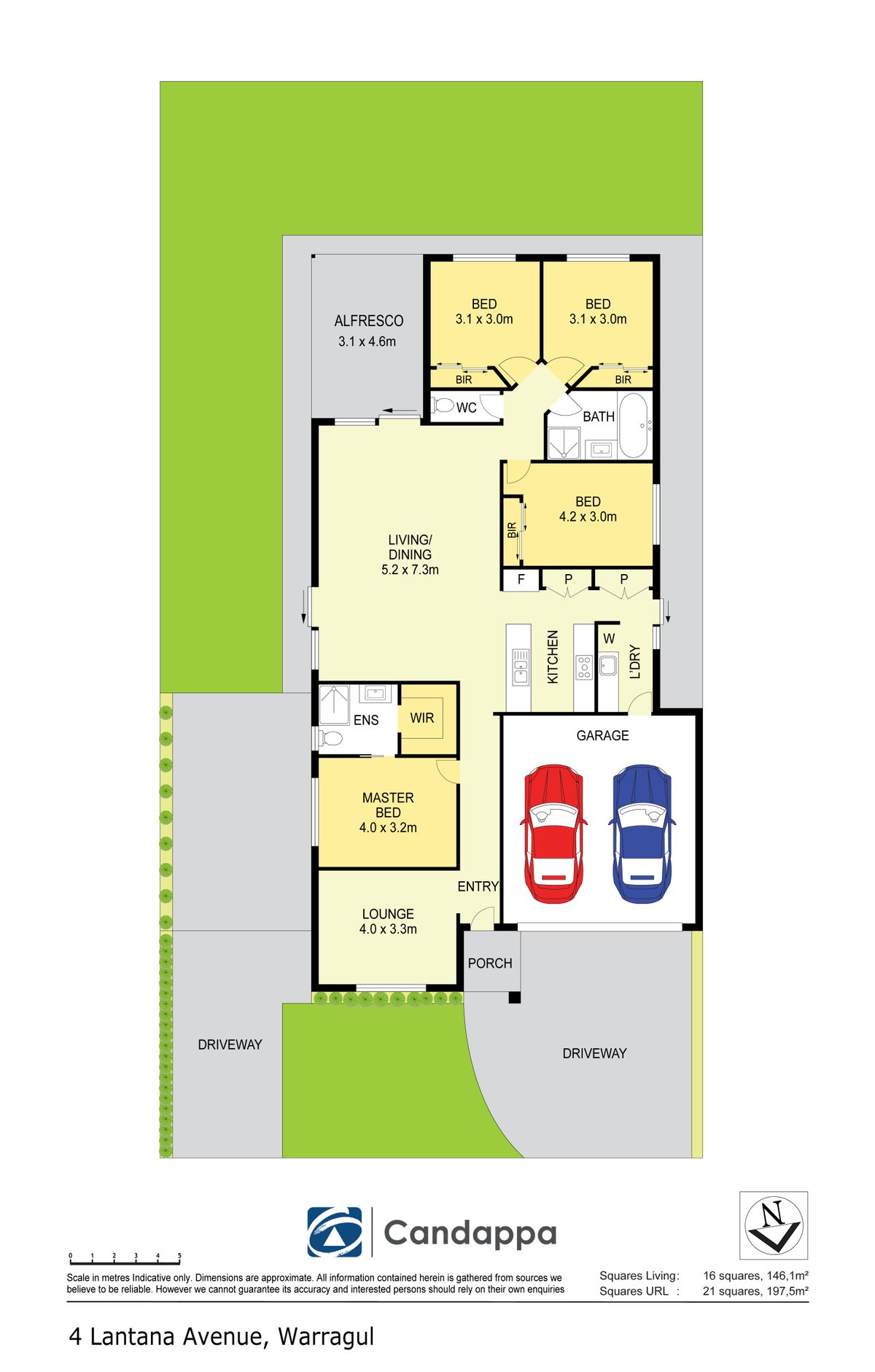Welcome To The Perfect Investment Or Family Home !
Welcome to the perfect investment or family home, nestled in a sought-after location within Waterford Rise Estate. This property is just a short distance from all amenities, such as the early learning centre, petrol station, parkland and the Warragul Golf & Country Club! This home was designed to be family orientated, offering a blend of indoor living areas and large outdoor entertaining, situated on an (approx.) 595m2 allotment, hosting four bedrooms, two separate living spaces, two bathrooms, ...
Read more
Welcome to the perfect investment or family home, nestled in a sought-after location within Waterford Rise Estate. This property is just a short distance from all amenities, such as the early learning centre, petrol station, parkland and the Warragul Golf & Country Club! This home was designed to be family orientated, offering a blend of indoor living areas and large outdoor entertaining, situated on an (approx.) 595m2 allotment, hosting four bedrooms, two separate living spaces, two bathrooms, undercover alfresco area, extra parking accommodation pad and vehicle side access!
The Facts :
•Approx. 5 Minute Drive To Warragul CBD
•Approx. 4 Drive To Warragul Golf Country Club
•High Ceilings
•2 Separate Living Spaces
•Ducted Heating, Evaporative Cooling & Ceiling Fans
•Potential For Shed / Pool (STCA)
•Vehicle Side Access
•Stone Benchtops In Kitchen, Ensuite & Bathroom
•Double Car Remote Garage w/ Internal Access
•Oversized Outdoor Entertaining Area
•900mm Gas Cooktop, Electric Oven, Rangehood & Dishwasher
•Soft Close Cabinetry
•Master Bedroom w/ Walk In Robe & Ensuite
•Ensuite w/ 1200 Shower, Single Vanity, Toilet & Stone Benchtop
The master bedroom is a true retreat, featuring a walk-in robe and ensuite, equipped with an oversized shower, single vanity, toilet and stone benchtop. The three additional bedrooms are each fitted with built-in robes and are serviced by the main bathroom which is fitted with a shower, bath, single vanity and separate toilet.
The heart of the home is the open plan kitchen living & dining area, featuring stone benchtop, 900mm gas cooktop, electric oven, dishwasher, rangehood and double door pantry. It looks out to the open plan family and dining area which extends to the oversized alfresco area making it the perfect space to entertain family, friends & guests! In addition, the property has the extra added benefit of vehicle side access and concrete pad to park vehicles, boats, caravans or trailers, perfect for any large families.
This residence is strategically positioned to have access to all the essential amenities and represents a fantastic opportunity for an investor or family! Don’t miss the chance, contact Braeden Robbins on 0455 515 040 today!
'This private treaty/sale is being facilitated by Openn Offers (an online sales process). It can sell to any Qualified Buyer at any time’
Register your interest at : https://rb.gy/9gcefg
Contact the sales agent IMMEDIATELY to avoid missing out!
Please note that photos, floorplan and boundaries are for illustration purposes only. They are indicative and may include virtual staging.
The Facts :
•Approx. 5 Minute Drive To Warragul CBD
•Approx. 4 Drive To Warragul Golf Country Club
•High Ceilings
•2 Separate Living Spaces
•Ducted Heating, Evaporative Cooling & Ceiling Fans
•Potential For Shed / Pool (STCA)
•Vehicle Side Access
•Stone Benchtops In Kitchen, Ensuite & Bathroom
•Double Car Remote Garage w/ Internal Access
•Oversized Outdoor Entertaining Area
•900mm Gas Cooktop, Electric Oven, Rangehood & Dishwasher
•Soft Close Cabinetry
•Master Bedroom w/ Walk In Robe & Ensuite
•Ensuite w/ 1200 Shower, Single Vanity, Toilet & Stone Benchtop
The master bedroom is a true retreat, featuring a walk-in robe and ensuite, equipped with an oversized shower, single vanity, toilet and stone benchtop. The three additional bedrooms are each fitted with built-in robes and are serviced by the main bathroom which is fitted with a shower, bath, single vanity and separate toilet.
The heart of the home is the open plan kitchen living & dining area, featuring stone benchtop, 900mm gas cooktop, electric oven, dishwasher, rangehood and double door pantry. It looks out to the open plan family and dining area which extends to the oversized alfresco area making it the perfect space to entertain family, friends & guests! In addition, the property has the extra added benefit of vehicle side access and concrete pad to park vehicles, boats, caravans or trailers, perfect for any large families.
This residence is strategically positioned to have access to all the essential amenities and represents a fantastic opportunity for an investor or family! Don’t miss the chance, contact Braeden Robbins on 0455 515 040 today!
'This private treaty/sale is being facilitated by Openn Offers (an online sales process). It can sell to any Qualified Buyer at any time’
Register your interest at : https://rb.gy/9gcefg
Contact the sales agent IMMEDIATELY to avoid missing out!
Please note that photos, floorplan and boundaries are for illustration purposes only. They are indicative and may include virtual staging.


