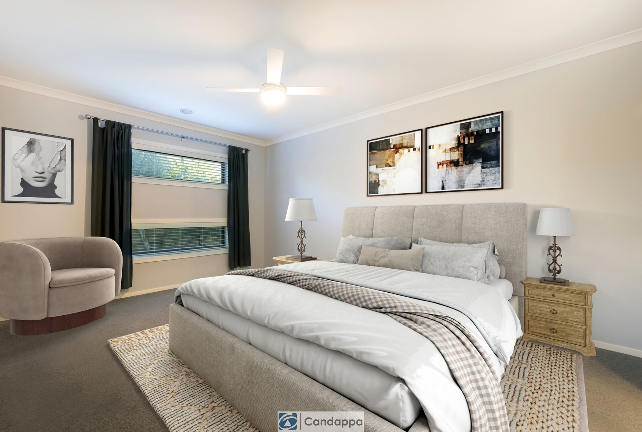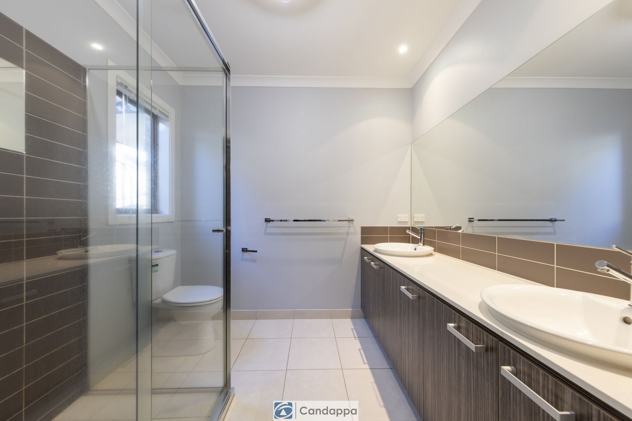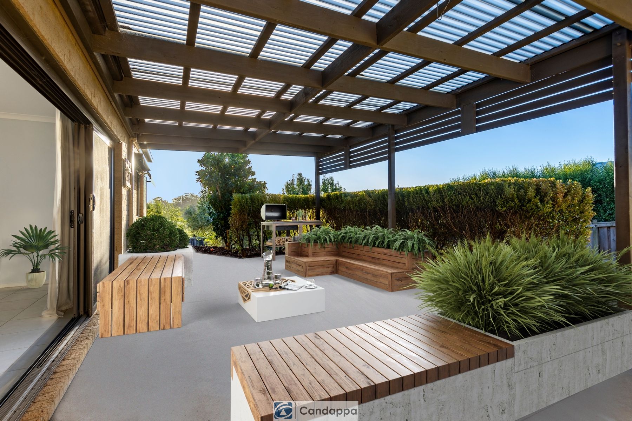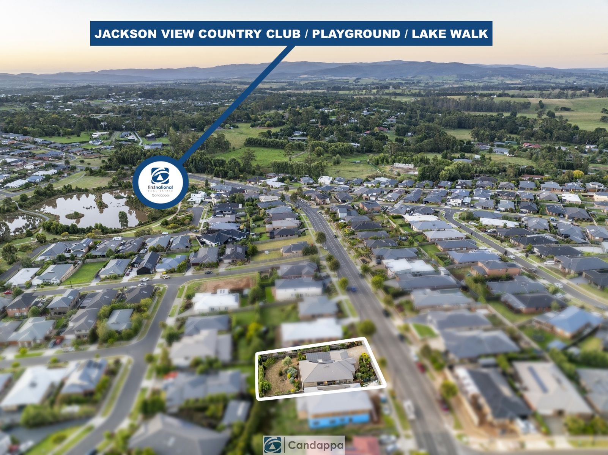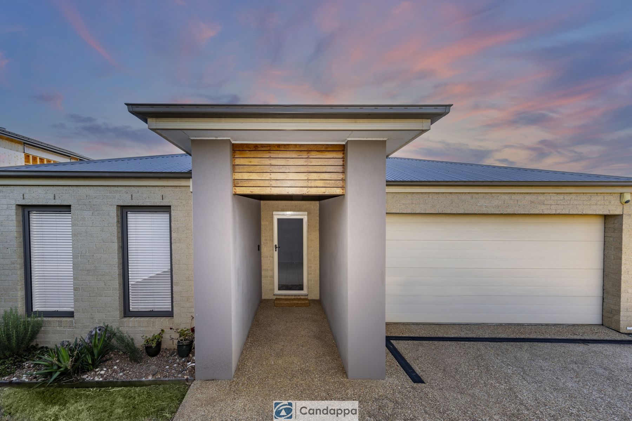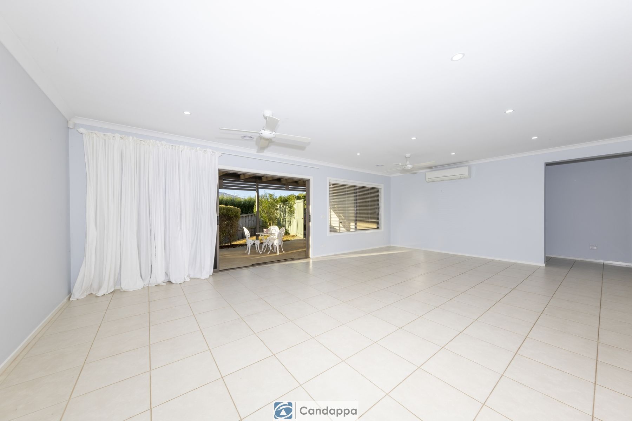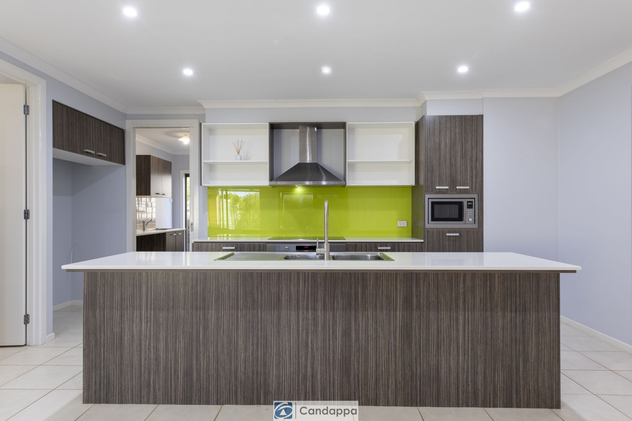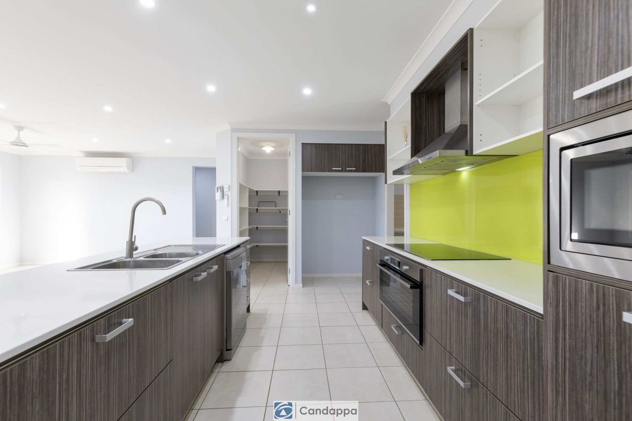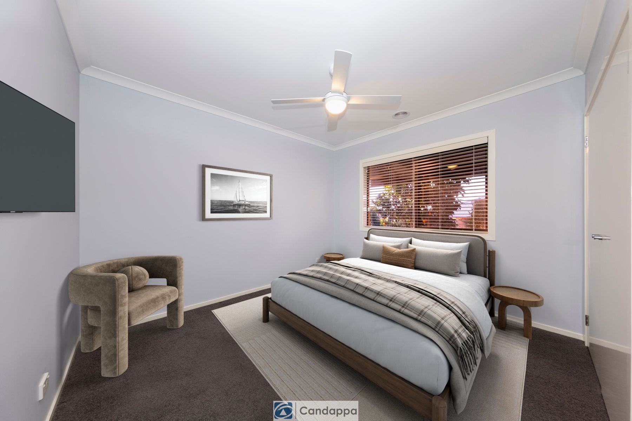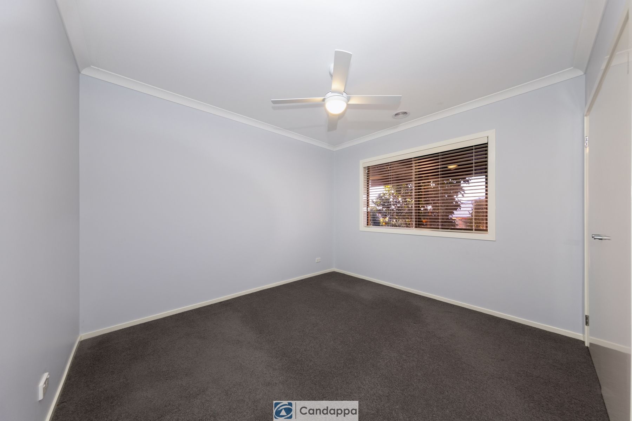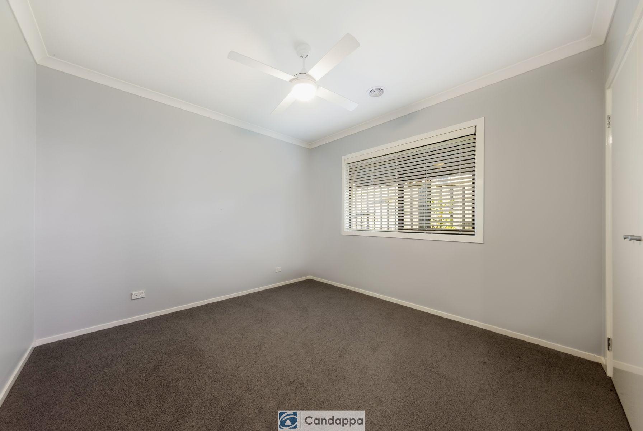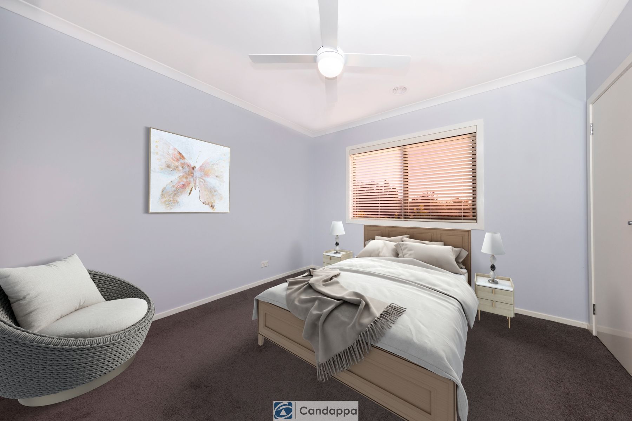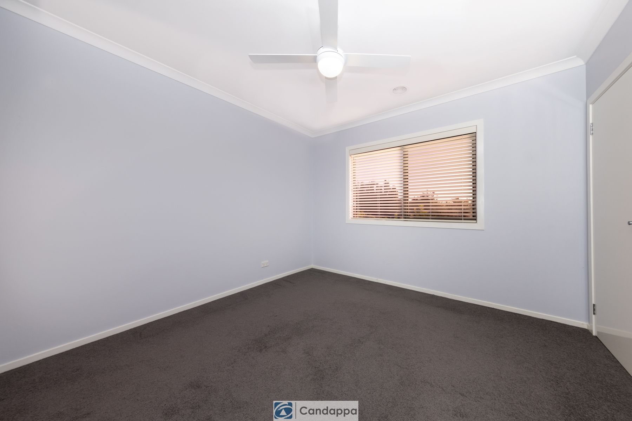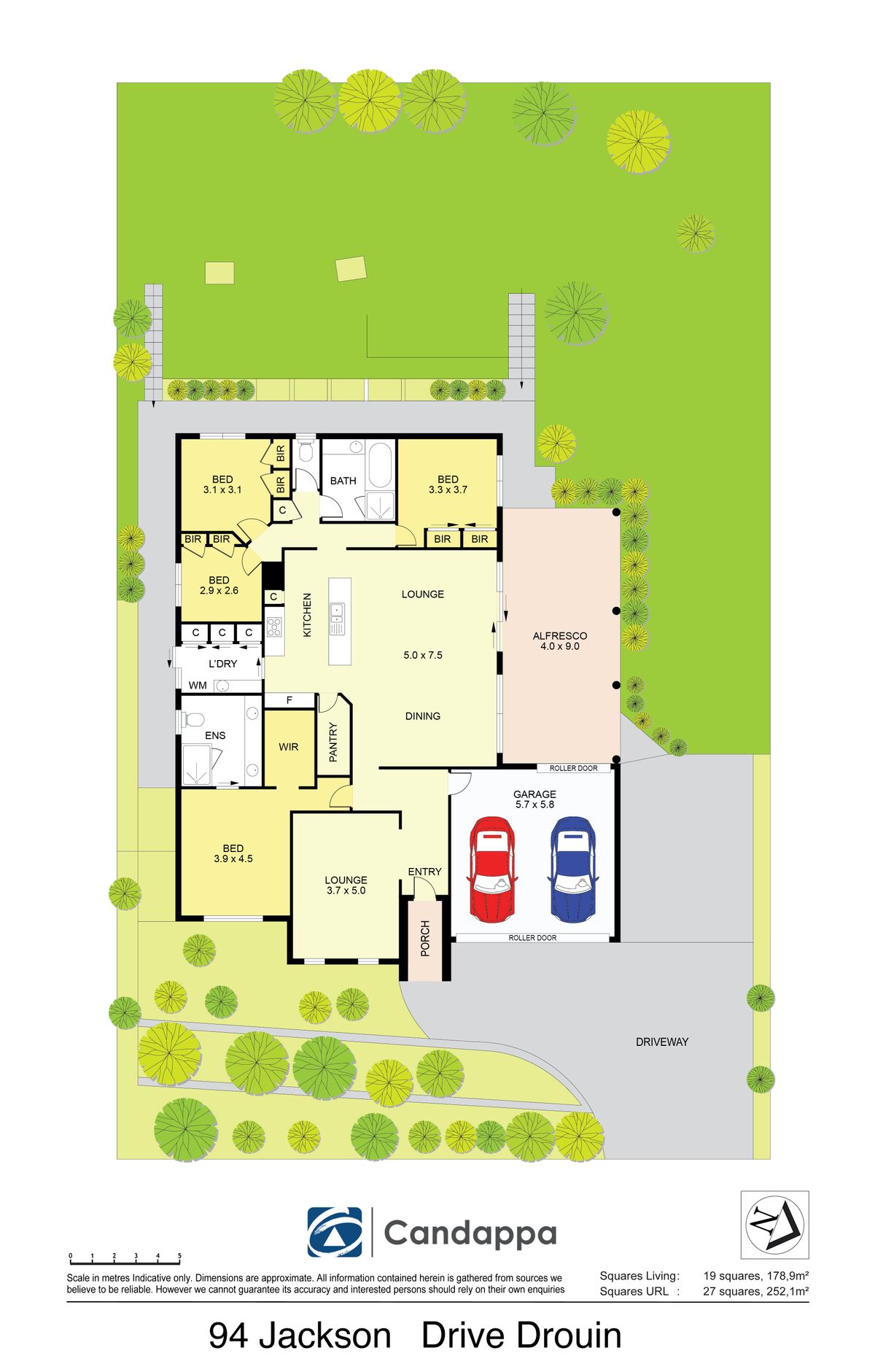Large Open Plan Living & Entertaining On Large Allotment !
Welcome to the perfect family home, nestled in a sought-after location within the famous Jackson’s View Estate. This property is just a short distance from all amenities, such as the Jackson View Country Club hosting a pool, gym, function room, park and walking track! This home was designed to be family orientated, offering a blend of large indoor living areas and large outdoor entertaining, situated on a large (approx.) 897m2 allotment, hosting four bedrooms, two separate living spaces, two bat...
Read more
Welcome to the perfect family home, nestled in a sought-after location within the famous Jackson’s View Estate. This property is just a short distance from all amenities, such as the Jackson View Country Club hosting a pool, gym, function room, park and walking track! This home was designed to be family orientated, offering a blend of large indoor living areas and large outdoor entertaining, situated on a large (approx.) 897m2 allotment, hosting four bedrooms, two separate living spaces, two bathrooms, undercover alfresco area, extra parking accommodation & vehicle side access potential.
The Facts :
•Approx. 4 Minute Drive To Drouin CBD / Vline
•Walking Distance To Jackson Drive Park, Country Club & Walking Track
•2 Separate Living Spaces
•Large Oversized Alfresco / Outdoor Entertaining Decking Area
•Mountain Views
•Solar Panel System (Approx. 6.5kwH)
•High Ceilings
•Ducted Vacuum
•Master Bedroom w/ Walk In Robe & Ensuite
•Ensuite Fitted w/ Oversized Shower, Double Vanity & Stone Benchtop
•900mm Electric Cooktop, Electric Oven, Dishwasher & Stone Benchtop
•Walk In Pantry
•Double Glaze Windows Throughout
•Vehicle Side Parking Accommodation For Trailers, Vehicles, Caravan or Boats
•Potential For Vehicle Side Access
•Ducted Heating, Ceiling Fans & Reverse Cycle Air Conditioner
•Double Car Garage with Remote & Internal Access
•Outdoor Awning Blinds
The master suite is a true retreat featuring a stunning ensuite and a walk-in robe. The ensuite is equipped with an oversized shower, double vanities, and stone benchtop. The remaining bedrooms are all fitted with built in robes and are generous in size, all serviced by a central bathroom fitted with a shower, single vanity, bath, stone benchtop and separate toilet.
The heart of the home is the kitchen, family & dining area. Hosting an open-plan kitchen, featuring a stone island bench, walk in pantry, and quality appliances such as a 900mm electric cooktop, electric oven, dishwasher and rangehood. This property hosts the perfect space to entertain guests indoor & outdoor with a formal lounge room, family living room and sliding doors reverting out to the large outdoor undercover entertaining area!
Furthermore, with the large allotment, you have the advantage of having the potential for vehicle side access and extra vehicle accommodation to the right hand side of the property, perfect for vehicles, boats, caravans or trailers!
Don’t miss the opportunity to make this brilliant family home your own. Contact Braeden Robbins on 0455 515 040 today!
'This private treaty/sale is being facilitated by Openn Offers (an online sales process). It can sell to any Qualified Buyer at any time’
Register your interest at : https://rb.gy/j36pnm
Contact the sales agent IMMEDIATELY to avoid missing out!
The Facts :
•Approx. 4 Minute Drive To Drouin CBD / Vline
•Walking Distance To Jackson Drive Park, Country Club & Walking Track
•2 Separate Living Spaces
•Large Oversized Alfresco / Outdoor Entertaining Decking Area
•Mountain Views
•Solar Panel System (Approx. 6.5kwH)
•High Ceilings
•Ducted Vacuum
•Master Bedroom w/ Walk In Robe & Ensuite
•Ensuite Fitted w/ Oversized Shower, Double Vanity & Stone Benchtop
•900mm Electric Cooktop, Electric Oven, Dishwasher & Stone Benchtop
•Walk In Pantry
•Double Glaze Windows Throughout
•Vehicle Side Parking Accommodation For Trailers, Vehicles, Caravan or Boats
•Potential For Vehicle Side Access
•Ducted Heating, Ceiling Fans & Reverse Cycle Air Conditioner
•Double Car Garage with Remote & Internal Access
•Outdoor Awning Blinds
The master suite is a true retreat featuring a stunning ensuite and a walk-in robe. The ensuite is equipped with an oversized shower, double vanities, and stone benchtop. The remaining bedrooms are all fitted with built in robes and are generous in size, all serviced by a central bathroom fitted with a shower, single vanity, bath, stone benchtop and separate toilet.
The heart of the home is the kitchen, family & dining area. Hosting an open-plan kitchen, featuring a stone island bench, walk in pantry, and quality appliances such as a 900mm electric cooktop, electric oven, dishwasher and rangehood. This property hosts the perfect space to entertain guests indoor & outdoor with a formal lounge room, family living room and sliding doors reverting out to the large outdoor undercover entertaining area!
Furthermore, with the large allotment, you have the advantage of having the potential for vehicle side access and extra vehicle accommodation to the right hand side of the property, perfect for vehicles, boats, caravans or trailers!
Don’t miss the opportunity to make this brilliant family home your own. Contact Braeden Robbins on 0455 515 040 today!
'This private treaty/sale is being facilitated by Openn Offers (an online sales process). It can sell to any Qualified Buyer at any time’
Register your interest at : https://rb.gy/j36pnm
Contact the sales agent IMMEDIATELY to avoid missing out!


