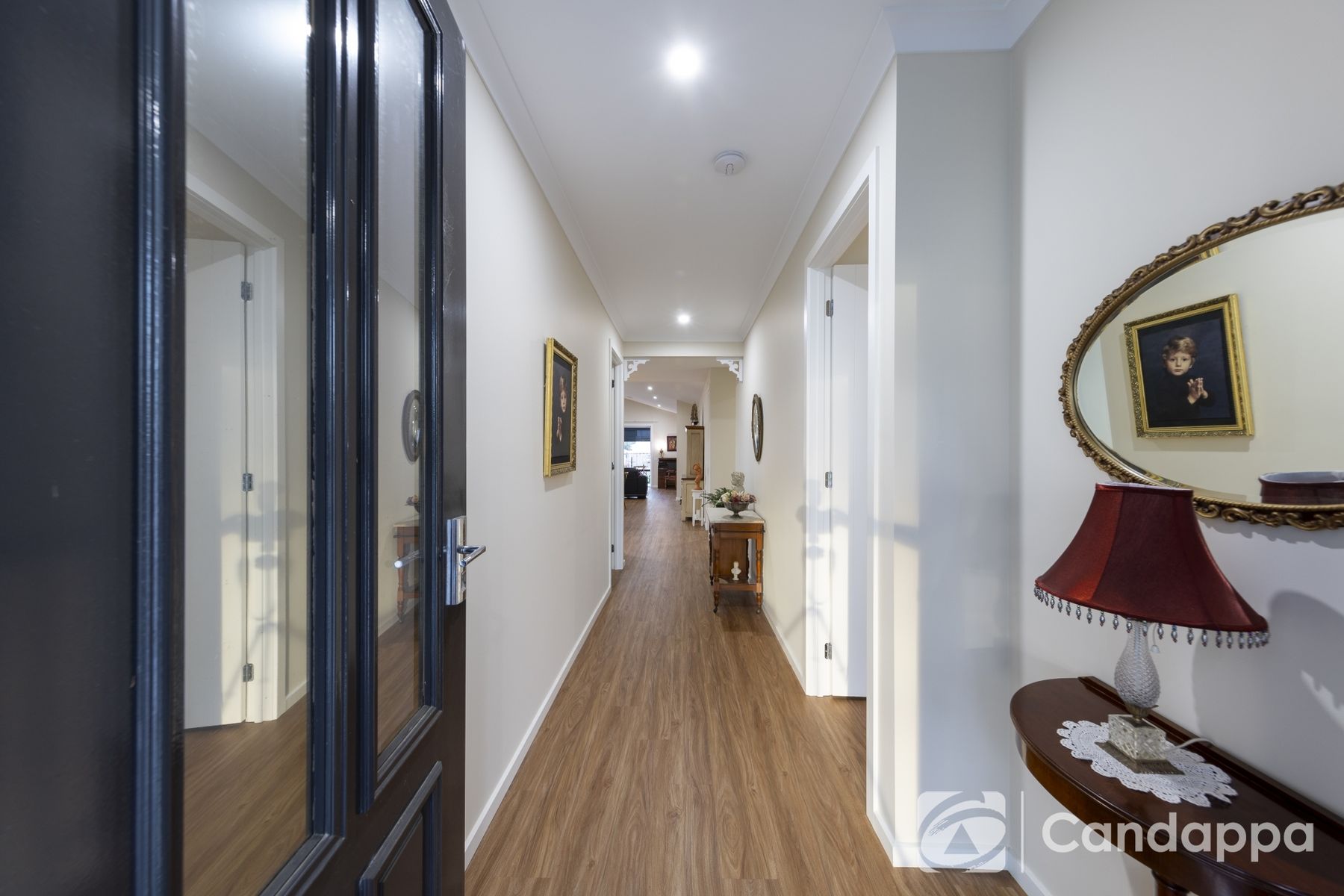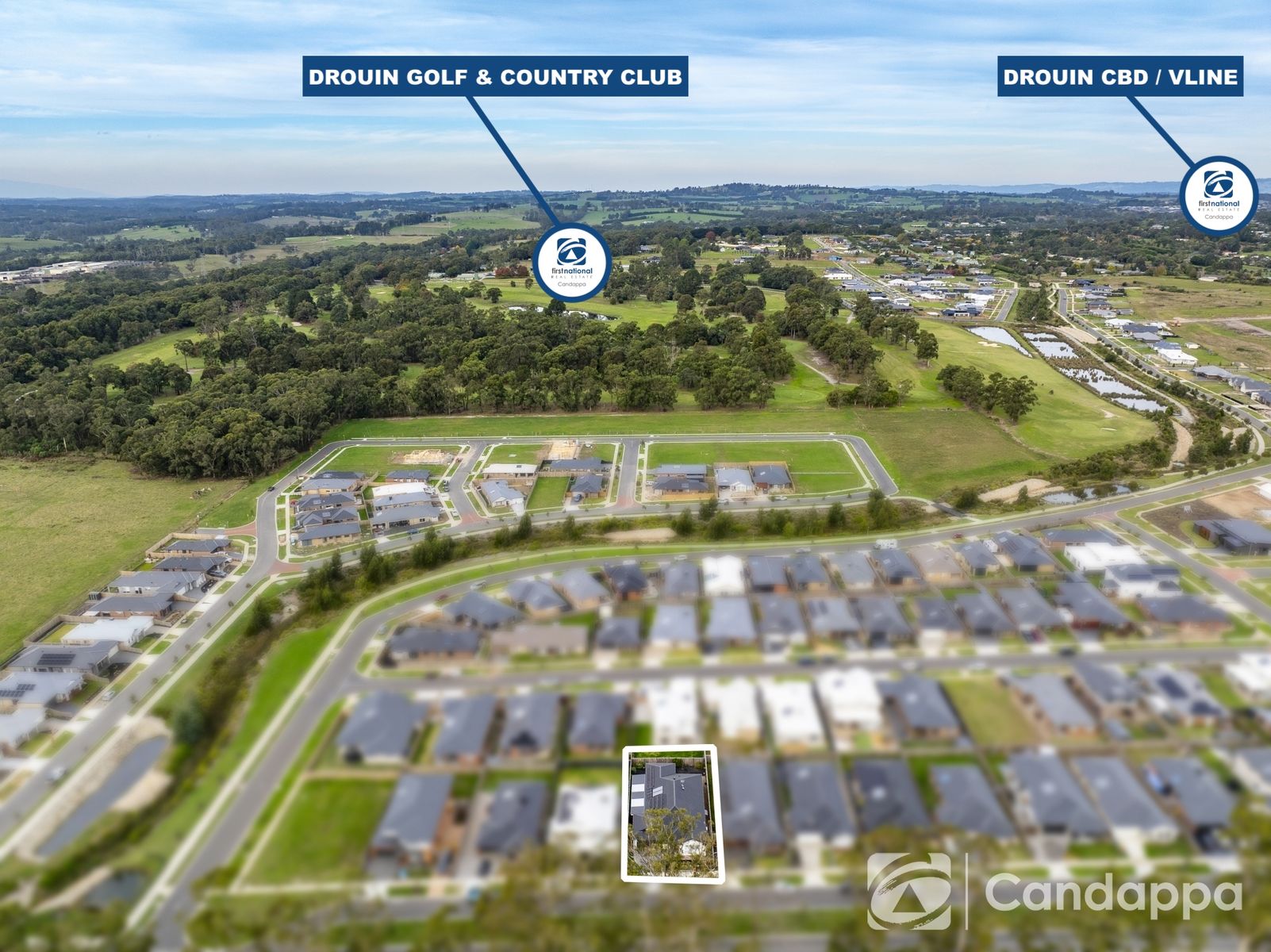Exquisite Family Haven in Drouin's Premier Location !
Welcome to your dream family home, where luxury meets functionality in one of Drouin’s most desirable estates, the Fairways Estate! This meticulously designed 4-bedroom, 2-bathroom, 2 car garage residence is perfectly crafted for family living and boasts an abundance of high-end features :
The Facts
•Cathedral Ceilings In Family & Dining Area
•2 Separate Alfresco / Outdoor Entertaining Areas
•1 Oversized Outdoor Entertaining Area Fitted w/ Electric Blinds
•Solar Panel S... Read more
The Facts
•Cathedral Ceilings In Family & Dining Area
•2 Separate Alfresco / Outdoor Entertaining Areas
•1 Oversized Outdoor Entertaining Area Fitted w/ Electric Blinds
•Solar Panel S... Read more
Welcome to your dream family home, where luxury meets functionality in one of Drouin’s most desirable estates, the Fairways Estate! This meticulously designed 4-bedroom, 2-bathroom, 2 car garage residence is perfectly crafted for family living and boasts an abundance of high-end features :
The Facts
•Cathedral Ceilings In Family & Dining Area
•2 Separate Alfresco / Outdoor Entertaining Areas
•1 Oversized Outdoor Entertaining Area Fitted w/ Electric Blinds
•Solar Panel System
•High Ceilings Throughout & High Door Frames
•Farm & Sunset Views
•Extensive Master Bedroom Retreat w/ Walk In Robe & Private Ensuite
•Ensuite w/ Oversized 1200 Shower, Double Vanity & Toilet
•Kitchen Fitted w/ Stone Benchtops, 900mm Gas Cooktop, Electric Oven & Dishwasher
•Soft Close Cabinetry
•Walk In Pantry
•Fire Pit Area
•Ducted Heating, Split System Air Conditioners & Ceiling Fan
•Easy Access To M1 Princes Highway / Drouin Golf & Country Club
•Planation Shutters
•Oversized Double Car Garage
•Laundry Fitted w/ Overhead Cupboards & Double Door Storage Cupboards
•Upgraded Light Switches
•Block Out Blinds & Shears
The heart of the home features an extremely spacious open plan family and dining area, seamlessly connected to the kitchen and to the two separate outdoor entertaining areas, whilst featuring cathedral ceilings. An extension from the heart of home is the gourmet custom kitchen, fitted with stone benchtops, high quality appliances including 900mm gas cooktop, electric oven, dishwasher, built in microwave, soft close cabinetry and a walk-in pantry.
In addition, if you are seeking the ultimate master bedroom retreat, look no further! This property is equipped with an extensive master suite, fitted with a large walk-in robe, plantation shutters, split system air conditioner, high ceilings and ensuite, fitted with an oversized 1200 shower, double vanity and toilet.
Furthermore, entertain flawlessly with 2 separate outdoor entertaining areas, the first of which is entered via the open plan family & dining area which is an oversized undercover alfresco area with electric blinds, to ensure you can entertain in all-weather seasons. In addition, there is a second separate outdoor entertaining area to the left of the open plan dining & family area which is undercover and quite extensive. These two spaces are perfect for large celebrations with family & friends!
Don't miss the opportunity to make this impeccable property your new home. Contact Braeden Robbins today at 0455 515 040 today!
'This private treaty/sale is being facilitated by Openn Offers (an online sales process). It can sell to any Qualified Buyer at any time’
Register your interest at : https://shorturl.at/kyEG1
Contact the sales agent IMMEDIATELY to avoid missing out!
The Facts
•Cathedral Ceilings In Family & Dining Area
•2 Separate Alfresco / Outdoor Entertaining Areas
•1 Oversized Outdoor Entertaining Area Fitted w/ Electric Blinds
•Solar Panel System
•High Ceilings Throughout & High Door Frames
•Farm & Sunset Views
•Extensive Master Bedroom Retreat w/ Walk In Robe & Private Ensuite
•Ensuite w/ Oversized 1200 Shower, Double Vanity & Toilet
•Kitchen Fitted w/ Stone Benchtops, 900mm Gas Cooktop, Electric Oven & Dishwasher
•Soft Close Cabinetry
•Walk In Pantry
•Fire Pit Area
•Ducted Heating, Split System Air Conditioners & Ceiling Fan
•Easy Access To M1 Princes Highway / Drouin Golf & Country Club
•Planation Shutters
•Oversized Double Car Garage
•Laundry Fitted w/ Overhead Cupboards & Double Door Storage Cupboards
•Upgraded Light Switches
•Block Out Blinds & Shears
The heart of the home features an extremely spacious open plan family and dining area, seamlessly connected to the kitchen and to the two separate outdoor entertaining areas, whilst featuring cathedral ceilings. An extension from the heart of home is the gourmet custom kitchen, fitted with stone benchtops, high quality appliances including 900mm gas cooktop, electric oven, dishwasher, built in microwave, soft close cabinetry and a walk-in pantry.
In addition, if you are seeking the ultimate master bedroom retreat, look no further! This property is equipped with an extensive master suite, fitted with a large walk-in robe, plantation shutters, split system air conditioner, high ceilings and ensuite, fitted with an oversized 1200 shower, double vanity and toilet.
Furthermore, entertain flawlessly with 2 separate outdoor entertaining areas, the first of which is entered via the open plan family & dining area which is an oversized undercover alfresco area with electric blinds, to ensure you can entertain in all-weather seasons. In addition, there is a second separate outdoor entertaining area to the left of the open plan dining & family area which is undercover and quite extensive. These two spaces are perfect for large celebrations with family & friends!
Don't miss the opportunity to make this impeccable property your new home. Contact Braeden Robbins today at 0455 515 040 today!
'This private treaty/sale is being facilitated by Openn Offers (an online sales process). It can sell to any Qualified Buyer at any time’
Register your interest at : https://shorturl.at/kyEG1
Contact the sales agent IMMEDIATELY to avoid missing out!




























